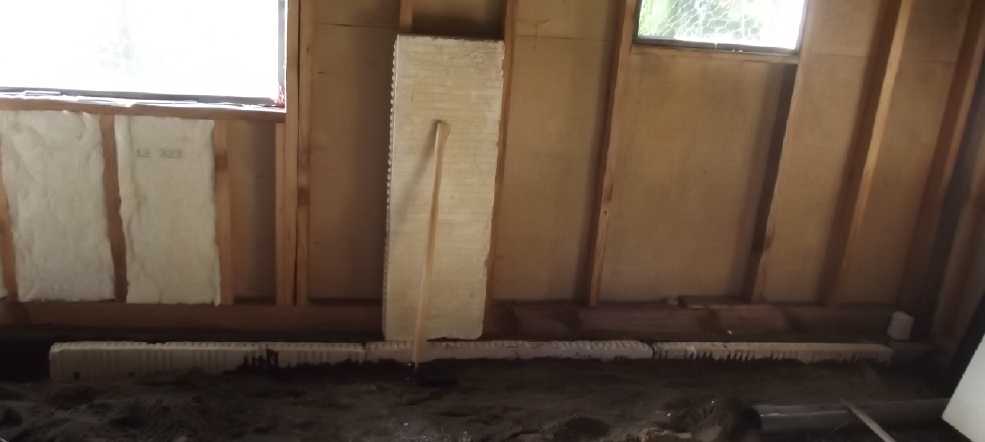
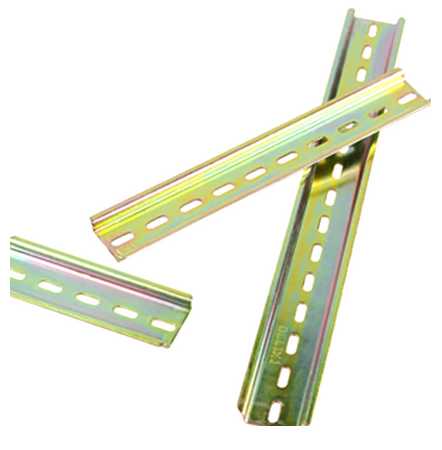 Now a Youtube video
about
someone's solar installation showed me "Universal DIN Rail"
circuit
breakers. A dim memory tells me that "DIN Rails" have been a
standard
in electronics since about the 1970s. The 'rail' of arbitrary
length is
screwed to a flat surface and the breakers clip onto it, allowing
for
mounting them in a neat row.
Now a Youtube video
about
someone's solar installation showed me "Universal DIN Rail"
circuit
breakers. A dim memory tells me that "DIN Rails" have been a
standard
in electronics since about the 1970s. The 'rail' of arbitrary
length is
screwed to a flat surface and the breakers clip onto it, allowing
for
mounting them in a neat row. Connection
wires
go in top and bottom, tightened with a screwdrivier from the
front. The
assembly can be open or in an enclosure, and various enclosures
are
available (some are weatherproof and UL or CE approved, and some
cheap
looking plastic ones). There are also "bus
bars" with 'fingers' that can insert into multiple breakers in a
row,
to feed them all from the same wire that connects to one screw.
This can avoid the need to have a 'hot line' screw terminals bus
bar
with a lot of
wires to the breakers in the box.
Connection
wires
go in top and bottom, tightened with a screwdrivier from the
front. The
assembly can be open or in an enclosure, and various enclosures
are
available (some are weatherproof and UL or CE approved, and some
cheap
looking plastic ones). There are also "bus
bars" with 'fingers' that can insert into multiple breakers in a
row,
to feed them all from the same wire that connects to one screw.
This can avoid the need to have a 'hot line' screw terminals bus
bar
with a lot of
wires to the breakers in the box.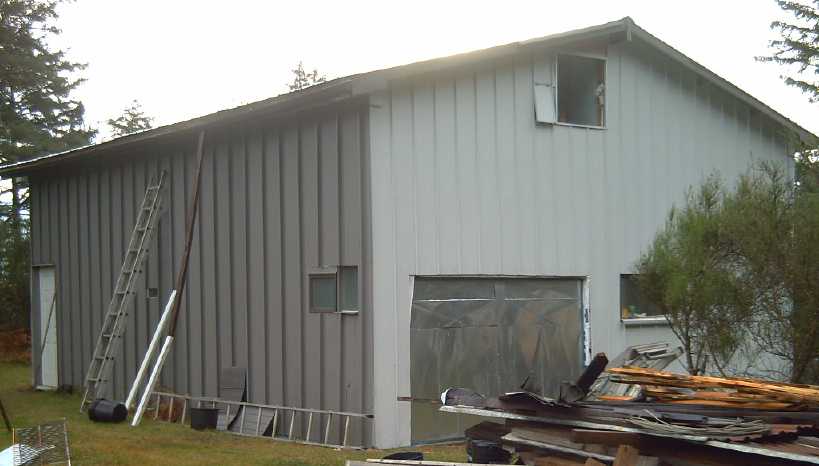 I apologize
to
those
hoping to read of more
inventive sustainable energy and electric transport projects, but
I
really want to get this cabin to "inhabitable" stage by early this
coming summer, and I find myself unable to tackle more than one
main
project at a time these days.
I apologize
to
those
hoping to read of more
inventive sustainable energy and electric transport projects, but
I
really want to get this cabin to "inhabitable" stage by early this
coming summer, and I find myself unable to tackle more than one
main
project at a time these days.| Nutrient | % of Americans below avg. dietary requirements |
Deficiency Results in |
Naturally Found In |
| Vitamin D | 96% | Bone Weakness, Low immunity [especially to cancers] |
[Sunlight] Mushrooms, beef, fish, egg yolk |
| Vitamin A | 51% | Vision loss, blindness |
Green leafy vegetables, orange and yellow vegetables |
| Calcium | 50% | Bone weakness, cramps |
Dairy, green leafy vegetables |
| Vitamin C | 43% | Scurvy, fatigue | Citrus fruits, broccoli, sweet potatos, tomatos |
| Vitamin B6 | 15% | Numbness, confusion |
Fish, organ meats, potatos, non-citrus fruits |
| Iron | 8% | Fatigue, lethargy | Red meat, poultry, beans |
| Vitamin B12 | 4% | Fatigue, shortness of breath |
Meat, fish, poultry, eggs, dairy |


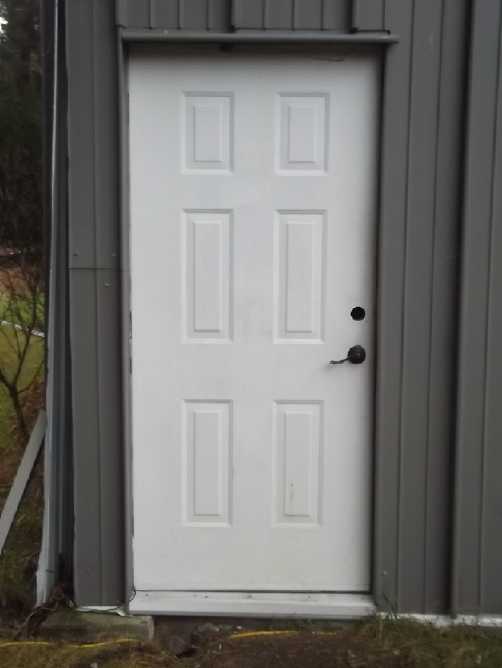 [8th,
9th, 10th] I lowered
the north door by 2-1/2 inches. I had put it
in at the same height above the ground as the south door, but the
ground sloped a bit. I want the floor to be level. Luckily I had
left
space underneath to fill in later, and it was pretty much exactly
the
right amount. Then it took two more days of the time I could
devote to
it to fill in around the edges with fiddly shaped metal pieces to
cover
the wooden frame. (If I'm going to make the cabin forest fire
resistant, it can't have wood on the outside - especially the
sills at
the bottoms of the doors, where sparks could collect and burning
could
start! The weakest points will then be the windows and any open
vents.)
[8th,
9th, 10th] I lowered
the north door by 2-1/2 inches. I had put it
in at the same height above the ground as the south door, but the
ground sloped a bit. I want the floor to be level. Luckily I had
left
space underneath to fill in later, and it was pretty much exactly
the
right amount. Then it took two more days of the time I could
devote to
it to fill in around the edges with fiddly shaped metal pieces to
cover
the wooden frame. (If I'm going to make the cabin forest fire
resistant, it can't have wood on the outside - especially the
sills at
the bottoms of the doors, where sparks could collect and burning
could
start! The weakest points will then be the windows and any open
vents.)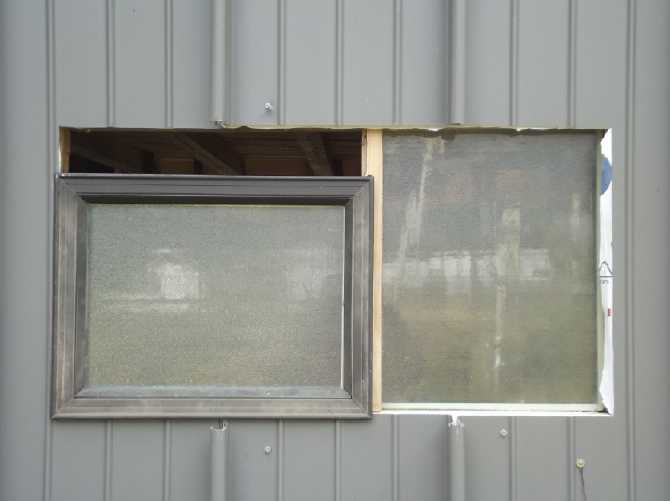 [12th] In fitting
them I
turned the opening one so that it swung upward
instead of sideways. That way it fit the whole width and just
needed a
piece of metal put in to cover at the top. The still pane should
fit if
the top frame board was just 1/2 inch thick instead of 1-1/2. So I
cut
away a corner part way along and chiselled it out, then screwed
the
frame board back in. The glass fit in. [13th] I cut and shaped a
board
to go between the two halves. First I dado'ed in a 3/4 inch wide
slot
for the edge of the fixed pane. On the other face I cut out a
corner
along the length, an inch deep, to make it 1/4 inch narrower to
the
outside to fit the swinging pane, then routed out a further deeper
slot
in that slot to fit its elaborate hinge. It all had to be
assembled in
sequence. When I fitted the board on with the slot covering the
edge of
the glass and screwed it in place, then screwed the hinge to it
and the
other hinge, it was an eighth of an inch too low - the window hit
the
bottom frame when I tried to close it. The routed slot was too
short by
that amount. A whole day's production spent on one board, and it
wasn't
even finished!
[12th] In fitting
them I
turned the opening one so that it swung upward
instead of sideways. That way it fit the whole width and just
needed a
piece of metal put in to cover at the top. The still pane should
fit if
the top frame board was just 1/2 inch thick instead of 1-1/2. So I
cut
away a corner part way along and chiselled it out, then screwed
the
frame board back in. The glass fit in. [13th] I cut and shaped a
board
to go between the two halves. First I dado'ed in a 3/4 inch wide
slot
for the edge of the fixed pane. On the other face I cut out a
corner
along the length, an inch deep, to make it 1/4 inch narrower to
the
outside to fit the swinging pane, then routed out a further deeper
slot
in that slot to fit its elaborate hinge. It all had to be
assembled in
sequence. When I fitted the board on with the slot covering the
edge of
the glass and screwed it in place, then screwed the hinge to it
and the
other hinge, it was an eighth of an inch too low - the window hit
the
bottom frame when I tried to close it. The routed slot was too
short by
that amount. A whole day's production spent on one board, and it
wasn't
even finished!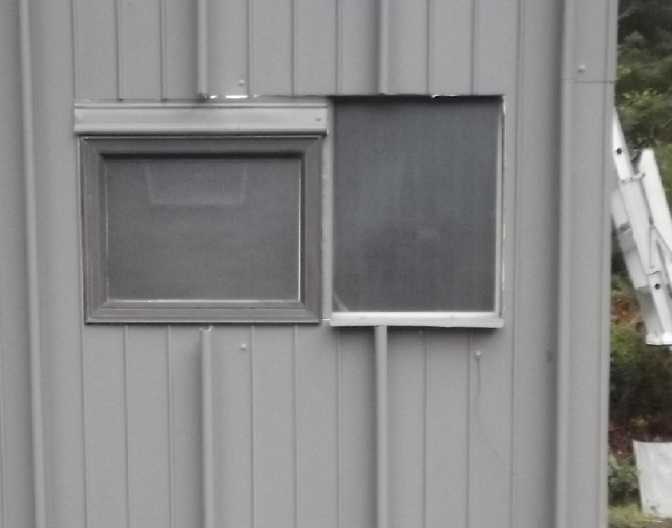 Later I
fitted
some pieces of metal siding to cover the
wood exposed to the outside of the window. There's still more to
be
done on the inside, but for now I'll just say "north wall exterior
Done." and move to the east side window.
Later I
fitted
some pieces of metal siding to cover the
wood exposed to the outside of the window. There's still more to
be
done on the inside, but for now I'll just say "north wall exterior
Done." and move to the east side window.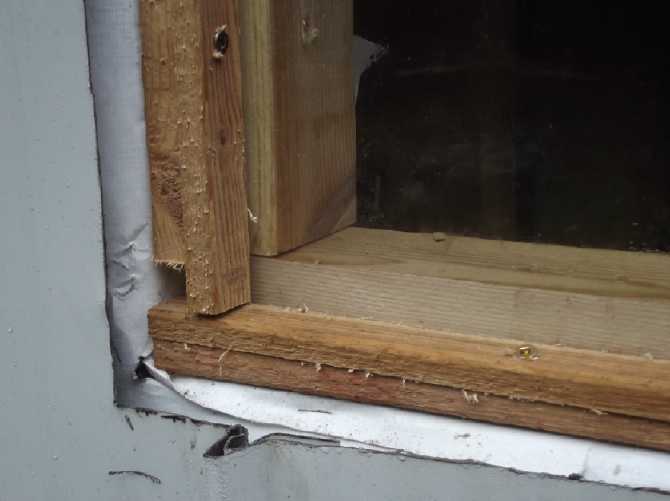 [16th] I put in the
West
wall window. Sounds like a 1 hour job, but it
took 4 - all the time I seem able to spare on many days. I had
only a
single pane glass, and I had to cut 2 by 4's to length with
recesses in
them to form a fat "L" indented frame. Naturally almost nothing
fit
quite right on its
first try. I used the pieces I had cut out of the 2 by 4's on the
outside to hold the glass in. (Unlike using butyl
tape, I can take the glass out again, by undoing the screws.
Hoping for
another pane or a dual pane unit at the refuse station to make it
double.) Finally it was
in.
[16th] I put in the
West
wall window. Sounds like a 1 hour job, but it
took 4 - all the time I seem able to spare on many days. I had
only a
single pane glass, and I had to cut 2 by 4's to length with
recesses in
them to form a fat "L" indented frame. Naturally almost nothing
fit
quite right on its
first try. I used the pieces I had cut out of the 2 by 4's on the
outside to hold the glass in. (Unlike using butyl
tape, I can take the glass out again, by undoing the screws.
Hoping for
another pane or a dual pane unit at the refuse station to make it
double.) Finally it was
in.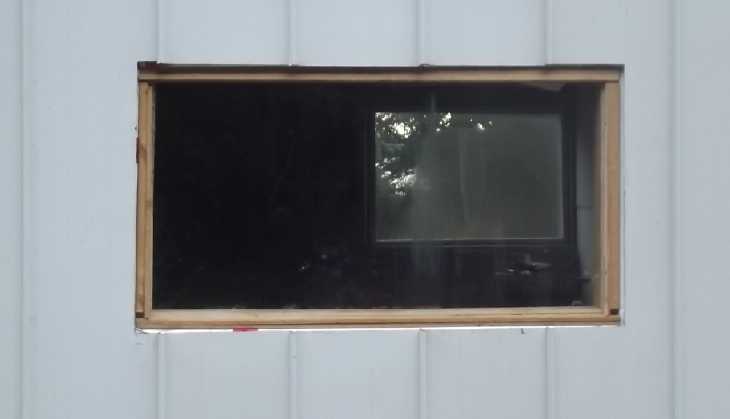
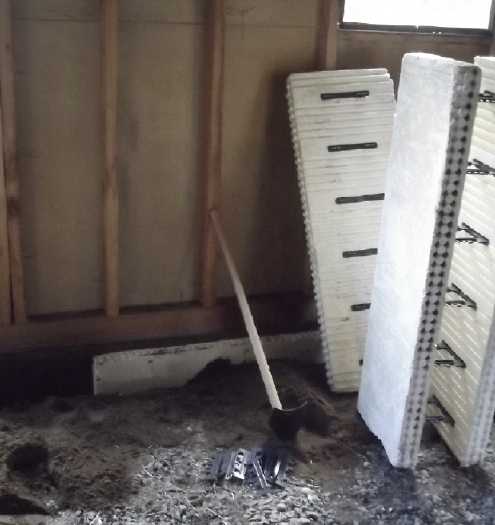 [18th] I dug up a
section
of trench along the south wall, about a foot
deep. Sometime I remembered I had salvaged nine foam "building
blocks"
left over from a house construction in 2017. I didn't want them as
such, but each one was made of two pieces of styrene foam 2-3/4 by
16
by 48 inches with plastic joiners between, 18 pieces total of
about R14
to R16. Enough for the two long walls. I chopped off the joiners
of one
with branch loppers. With a bit more digging, a piece fit nicely,
going
down about a foot and coming up to the top of the concrete wall
base.
With another bit on top, that would insulate the wall up to where
the
wooden wall framing takes over. I was wondering if the dry sand
would
just keep filling back in as I dug, but it turned out the sane was
damp
and well packed down except right at the surface, so the vertical
sides
of the trench held great.
[18th] I dug up a
section
of trench along the south wall, about a foot
deep. Sometime I remembered I had salvaged nine foam "building
blocks"
left over from a house construction in 2017. I didn't want them as
such, but each one was made of two pieces of styrene foam 2-3/4 by
16
by 48 inches with plastic joiners between, 18 pieces total of
about R14
to R16. Enough for the two long walls. I chopped off the joiners
of one
with branch loppers. With a bit more digging, a piece fit nicely,
going
down about a foot and coming up to the top of the concrete wall
base.
With another bit on top, that would insulate the wall up to where
the
wooden wall framing takes over. I was wondering if the dry sand
would
just keep filling back in as I dug, but it turned out the sane was
damp
and well packed down except right at the surface, so the vertical
sides
of the trench held great.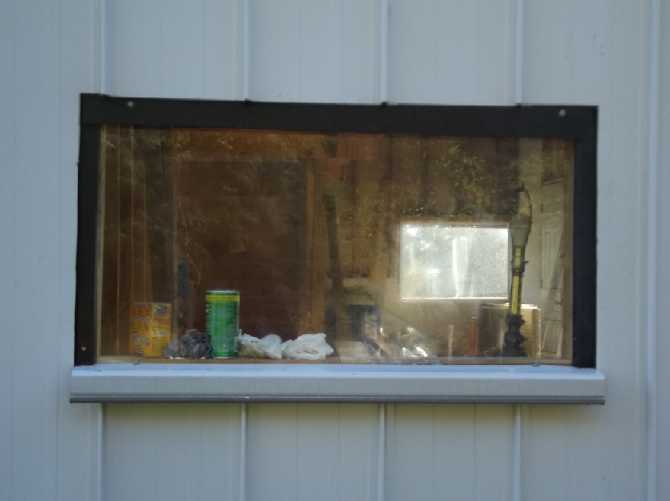 [20th] I
put some more
metal pieces around the new window, some flat, black pieces that
were
just the right width to bend and fit. (I'm leery about using up
the
remaining matching
color material while I still need some elsewhere, and it has to be
flattened to do window or door frames.)
[20th] I
put some more
metal pieces around the new window, some flat, black pieces that
were
just the right width to bend and fit. (I'm leery about using up
the
remaining matching
color material while I still need some elsewhere, and it has to be
flattened to do window or door frames.)
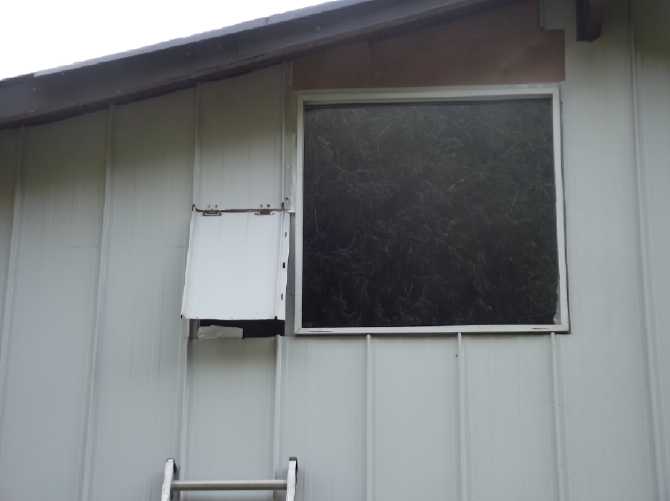 In the
afternoon I partly "redid" the upstairs window. I
decided to put a larger vent beside it instead of the small one in
the
insufficient space above it. There were lots of little fiddly bits
of
plywood and metal to fit, and I have more bits of metal to fit in
above
the window.
In the
afternoon I partly "redid" the upstairs window. I
decided to put a larger vent beside it instead of the small one in
the
insufficient space above it. There were lots of little fiddly bits
of
plywood and metal to fit, and I have more bits of metal to fit in
above
the window.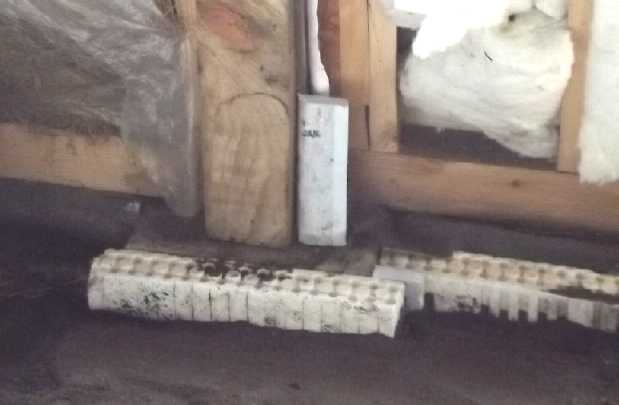 [23rd] I finished up
to and
across the
center post of the south wall.
That would be 4/7ths done for the southwest quarter except that I
have
a big stack of plywood to move - somewhere - before I can start on
the
west wall.
[23rd] I finished up
to and
across the
center post of the south wall.
That would be 4/7ths done for the southwest quarter except that I
have
a big stack of plywood to move - somewhere - before I can start on
the
west wall.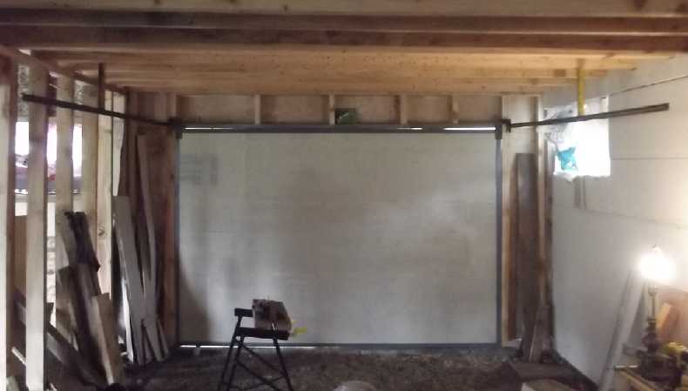
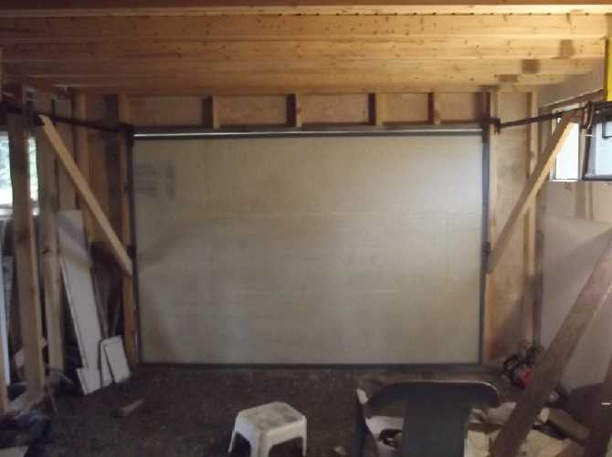
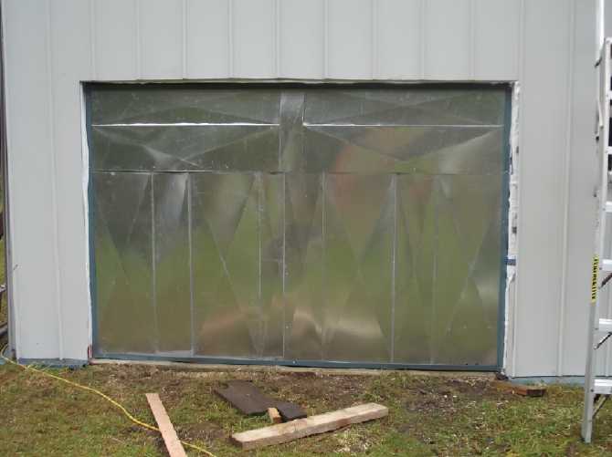
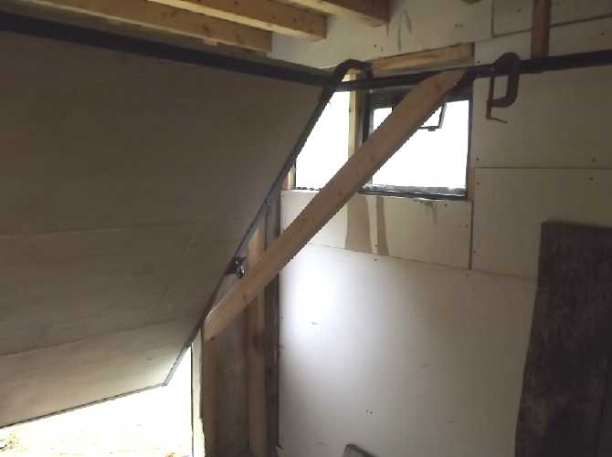
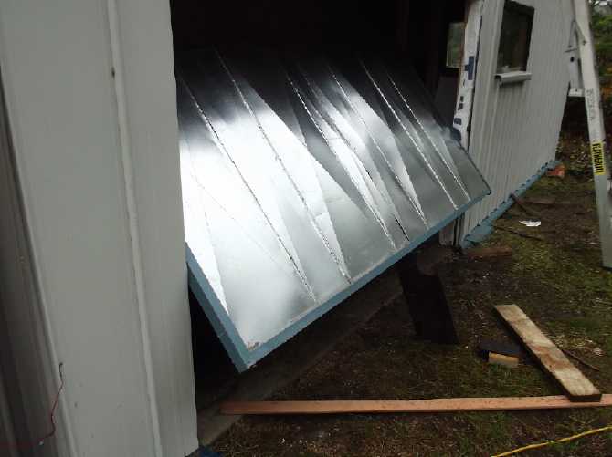
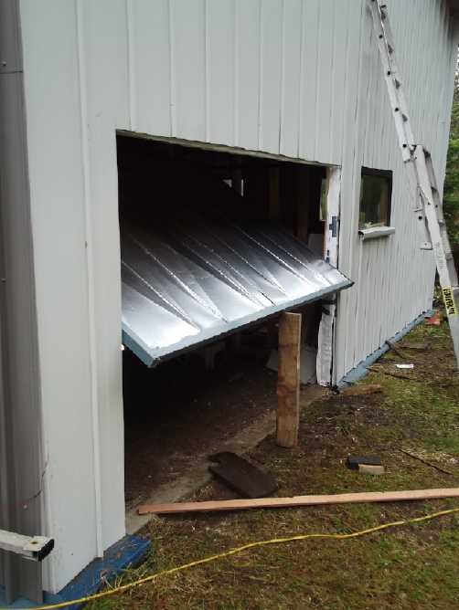
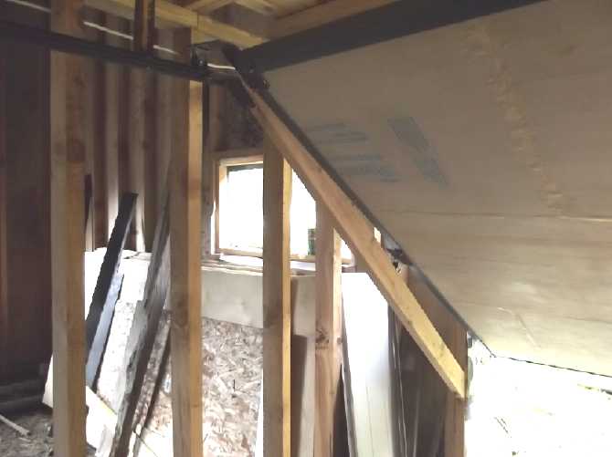
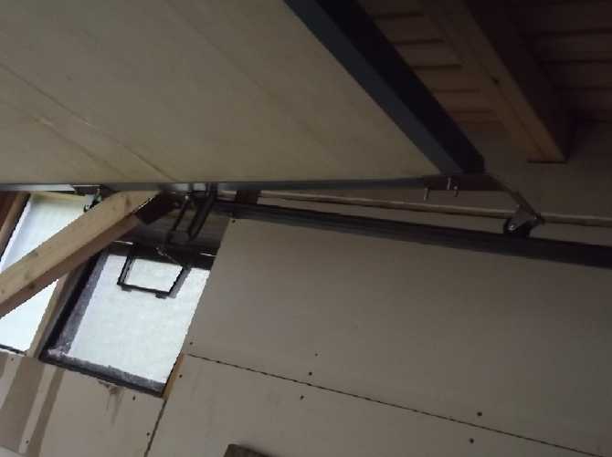
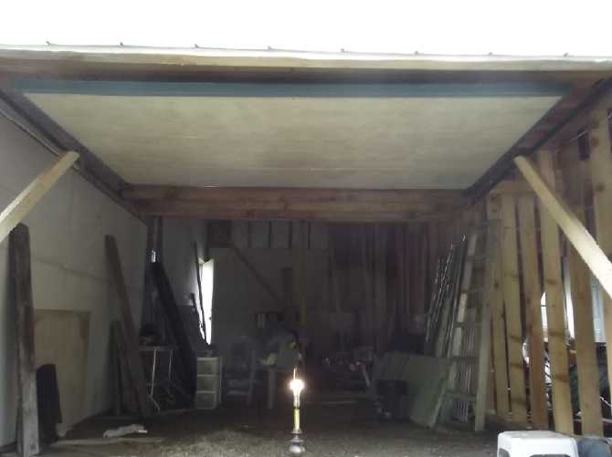
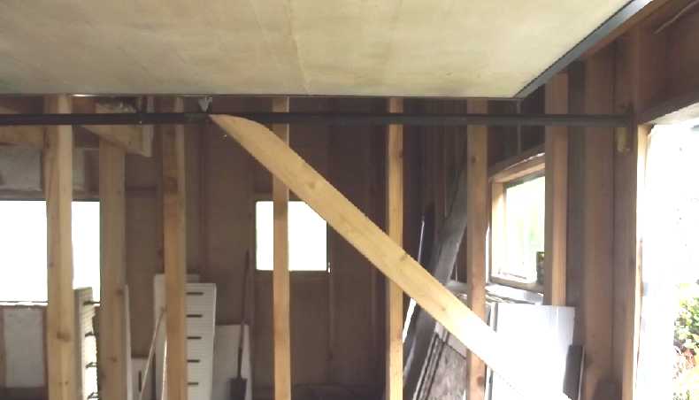
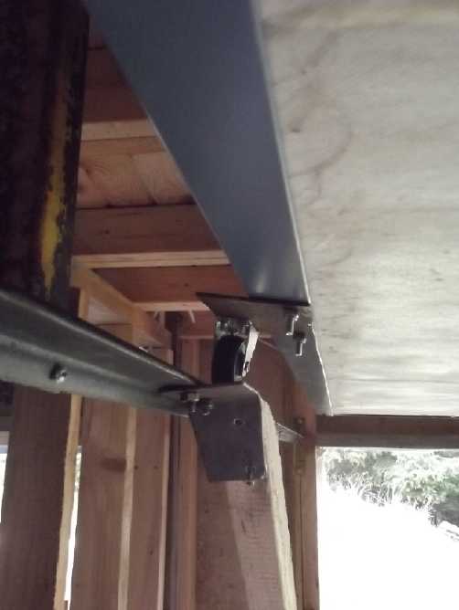
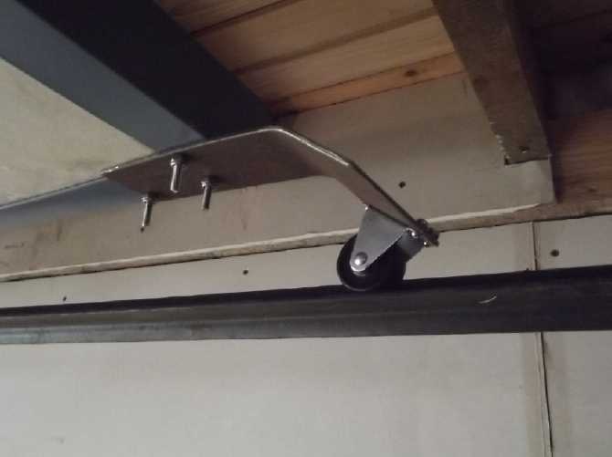
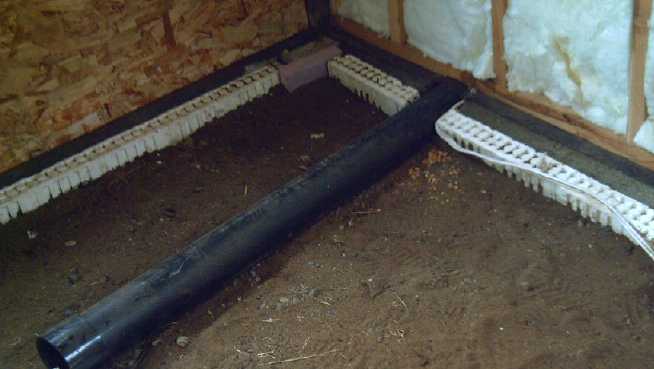 [28th] I dug trench
along
the west wall and put in styrene foam
insulation as on the south wall. I got two lengths done in in one
session!
[28th] I dug trench
along
the west wall and put in styrene foam
insulation as on the south wall. I got two lengths done in in one
session!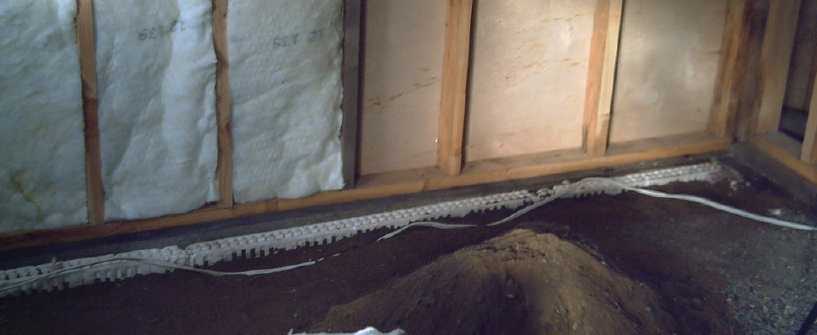 [29th] I finished the
section, passing around
the center footing under the garage/bedroom interior wall. It was
a big
improvement being able to work now inside in spite of
inclement weather, out of the wind and rain. But I'll need a
decent day
to uncover the lumber piles and select 2 by 6'es for the floor
framing.
[29th] I finished the
section, passing around
the center footing under the garage/bedroom interior wall. It was
a big
improvement being able to work now inside in spite of
inclement weather, out of the wind and rain. But I'll need a
decent day
to uncover the lumber piles and select 2 by 6'es for the floor
framing.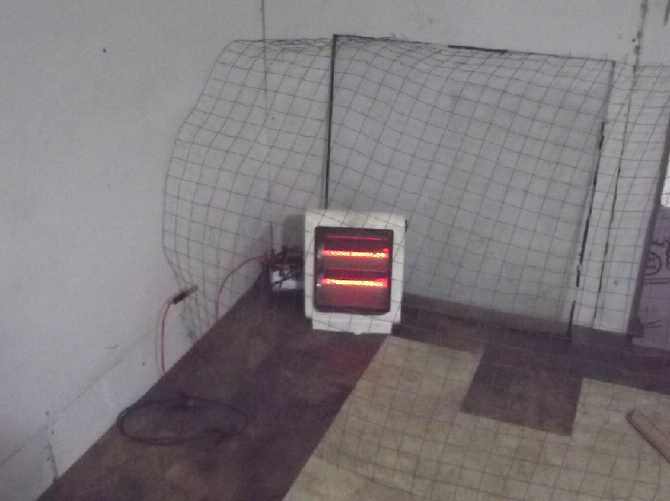 [28th]
The
next day I thought to use a 120 V AC heater in the cabin
bedroom (about 750 W) but to put a grounded screen
(of stucco wire) between it and the bed to block its field. That
brought my induced body voltage at the bed down to 15 mV AC, below
what
seems to be the ~20 mV tinnitus threshold. I slept in the cabin
again
after that, also using the '150 W' heater on the DC, making 900 W
and a
bearable sleeping temperature. The night of the 29th the weather
warmed
up some, making it more comfortable.
[28th]
The
next day I thought to use a 120 V AC heater in the cabin
bedroom (about 750 W) but to put a grounded screen
(of stucco wire) between it and the bed to block its field. That
brought my induced body voltage at the bed down to 15 mV AC, below
what
seems to be the ~20 mV tinnitus threshold. I slept in the cabin
again
after that, also using the '150 W' heater on the DC, making 900 W
and a
bearable sleeping temperature. The night of the 29th the weather
warmed
up some, making it more comfortable.| Days of __ KWH |
October 2024 (18 C's) |
September 2024 (18 C's) |
October 2023 (18 Collectors) |
| 0.xx |
1 |
||
| 1.xx |
1 |
2 |
|
| 2.xx |
3 |
2 |
3 |
| 3.xx |
3 |
1 |
|
| 4.xx |
3 |
3 |
1 |
| 5.xx |
4 |
2 |
|
| 6.xx |
3 |
5 |
4 |
| 7.xx |
5 |
3 |
4 |
| 8.xx |
3 |
2 |
6 |
| 9.xx |
1 |
1 |
|
| 10.xx |
2 |
2 |
2 |
| 11.xx |
3 |
3 |
2 |
| 12.xx |
1 |
1 |
2 |
| 13.xx |
|||
| 14.xx |
|||
| 15.xx |
1 |
||
| 16.xx |
|||
| 17.xx |
3 |
||
| 18.xx |
|||
| 19.xx |
1 |
||
| 20.xx |
|||
| 21.xx |
|
||
| 22.xx |
|||
| 23.xx |
|||
| 24.xx |
|||
| 25.xx |
|||
| Total KWH for month |
198.43 |
266.02 |
208.08 |
| Km Driven on Electricity |
925.8 Km ~120 KWH (ODO 115687) |
1210.5 Km ~155 KWH |
1272.8 Km (170 KWH?) (ODO: 101923) |